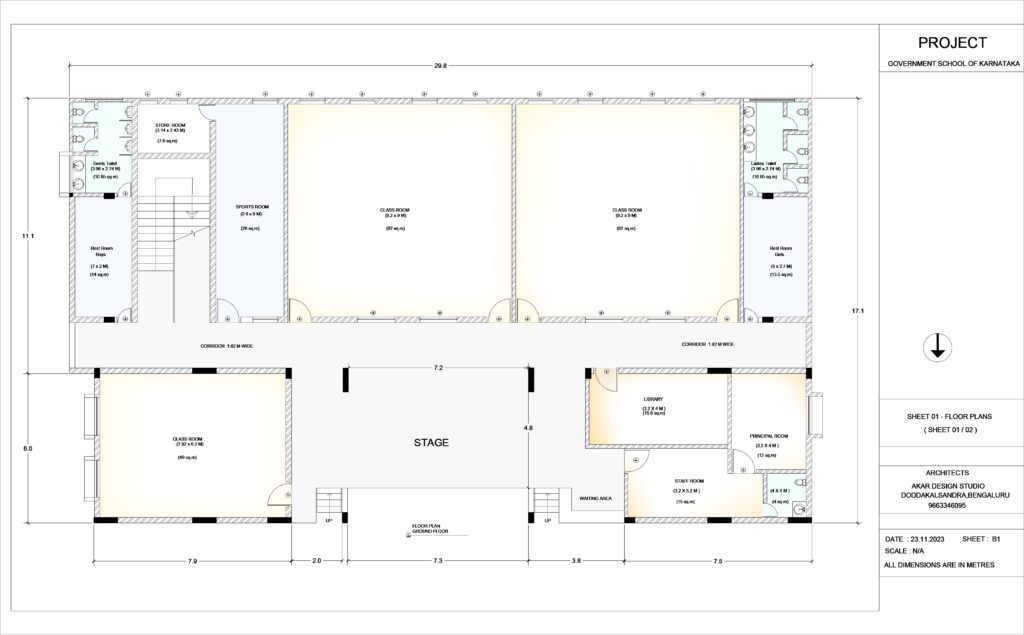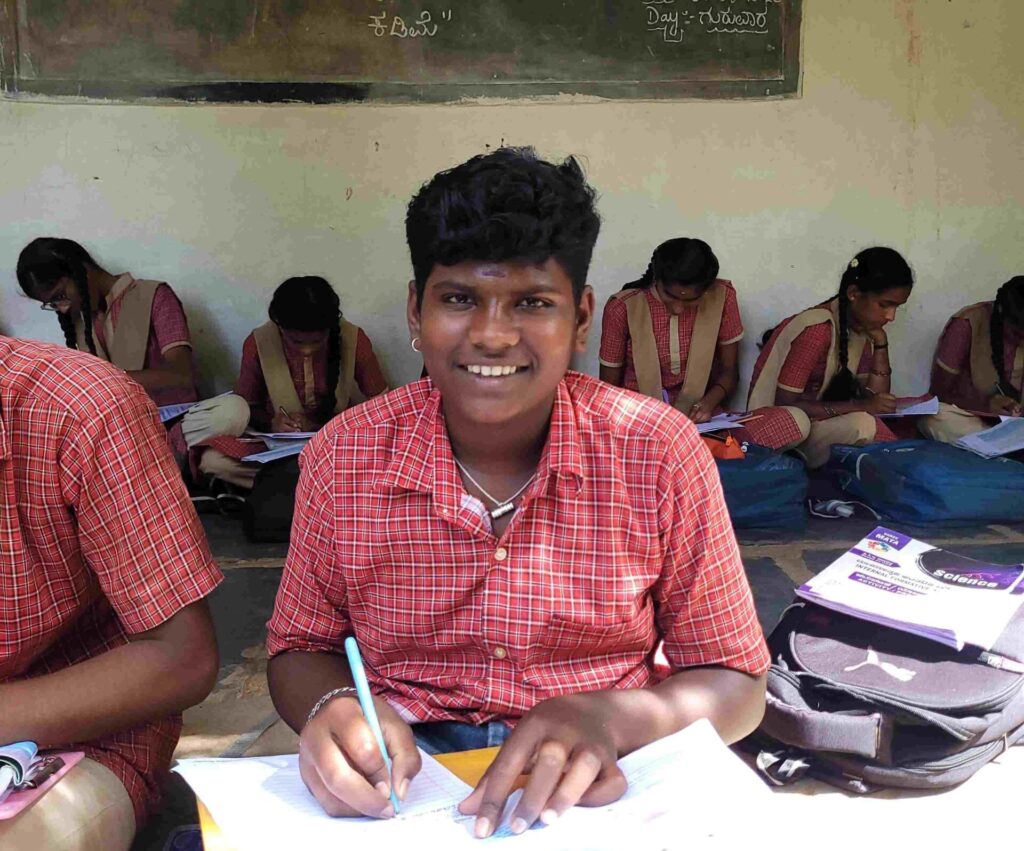A modern, healthy campus for Sri Kariambha High School with spacious classrooms, a well‑lit library, staff rooms, and separate sanitation for girls and boys. The plan prioritizes natural light, cross‑ventilation, safe circulation, and smart‑class readiness to lower running costs and improve learning comfort.
Current status
We have completed the civil floor plan for Sri Kariambha High School and prepared a 3D model that shows classroom layout, circulation, and natural lighting. This is the only active construction initiative under the Foundation at present, and all updates will be aligned to this plan and model.

Detailed Explanation of the Ground Floor Plan
The ground floor of the new school building is thoughtfully designed by Akar Design Studio to create a functional, safe, and organized learning environment. The layout is strategically zoned to separate academic, administrative, and common areas, ensuring a smooth and efficient flow for students and staff.
1. Core Learning and Academic Spaces
The design prioritizes spacious and well-defined areas for education.
Classrooms: The ground floor includes three large classrooms. Two are exceptionally spacious at 82 sq. meters each, and the third is a significant 49 sq. meters. These large sizes allow for flexible seating arrangements, interactive activities, and comfortable learning for a full class of students, with ample room for natural light and ventilation.
Library: A dedicated library space (15.6 sq. meters) is included, providing a quiet, accessible area for students to read, study, and engage with learning resources outside the classroom.
2. Administrative and Staff Hub
The administrative functions are centrally located for accessibility and efficient management.
Principal’s Room: A 12 sq. meter office provides a private and functional space for the school’s head.
Staff Room: A 15 sq. meter room is designated for teachers, offering a collaborative space for lesson planning and rest.
Waiting Area: A dedicated waiting area is situated near the administrative rooms, providing a professional reception space for parents and visitors.
3. Student Amenities and Welfare
A key focus of the plan is student well-being, with a strong emphasis on hygiene and dedicated facilities.
Separate Toilets and Rest Rooms: The plan includes distinct and equally sized toilet blocks for boys and girls (10.85 sq. meters each). Adjacent to these are separate Rest Rooms for boys (14 sq. meters) and girls (13.5 sq. meters), providing privacy and comfort.
Sports and Storage: A large 26 sq. meter Sports Room provides ample space to securely store athletic equipment and can double as an indoor activity area. A separate 7.6 sq. meter Store Room is also included for general supplies.
4. Common Areas and Circulation
The layout is designed for easy and safe movement throughout the building.
Corridors: Wide corridors of 1.82 meters run through the building, ensuring that there is no congestion during peak movement times between classes.
Stage: A central stage area is incorporated into the plan, creating a focal point for school assemblies, events, and performances.
Staircases: The presence of two “UP” staircases clearly indicates that this is the ground floor of a multi-story building (as confirmed by “Sheet 01/02”), designed for vertical expansion and easy access to the next level.
How the campus will look and function
The new block is designed for healthy learning—bright, ventilated classrooms, a well‑lit library, staff spaces, and separate sanitation for girls and boys, with safe, accessible movement between areas. Durable, low‑maintenance materials and energy‑efficient fittings are planned to reduce running costs, while the 3D layout ensures smooth flow from entry to classrooms, library, and utilities for students and teachers.

Implementation sequence
The project will begin with site rituals, followed by construction of urgently needed facilities: a new temporary toilet block and an attached storage room for safe upkeep of materials and equipment. After completing these essentials, full construction of the main academic block will commence in phased work packages (foundations, superstructure, roofing, finishes, and services).
